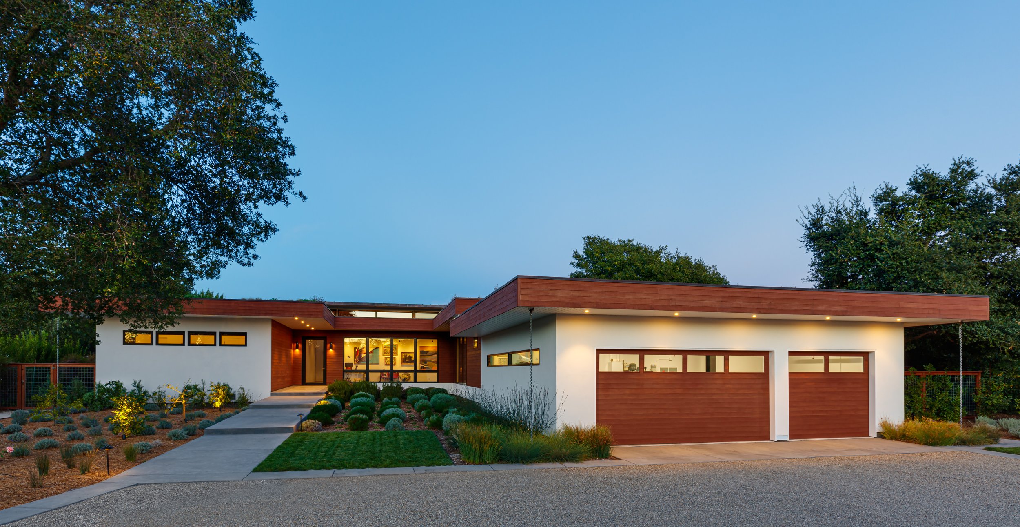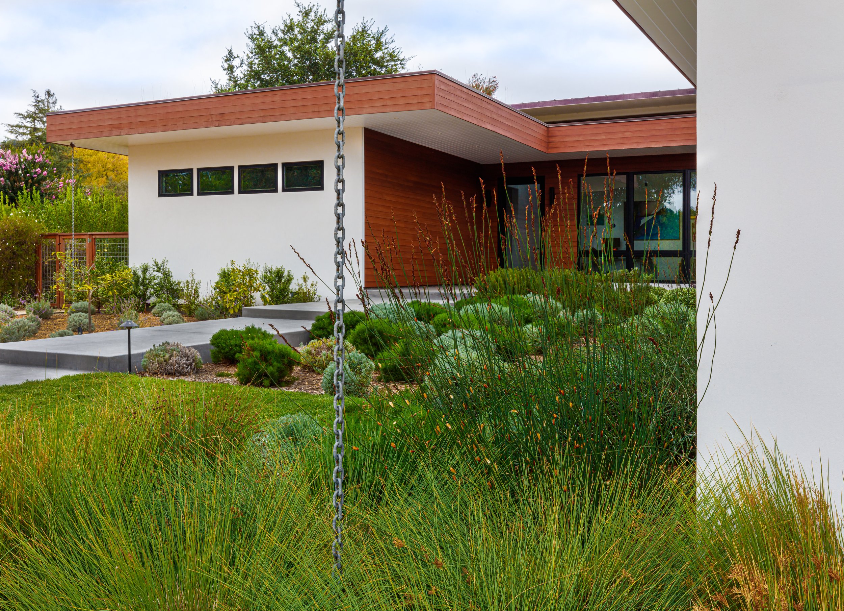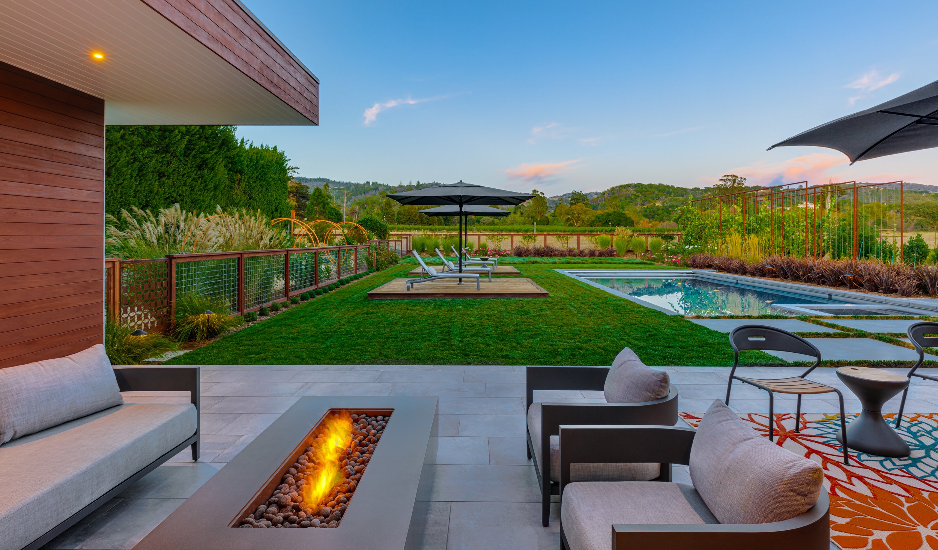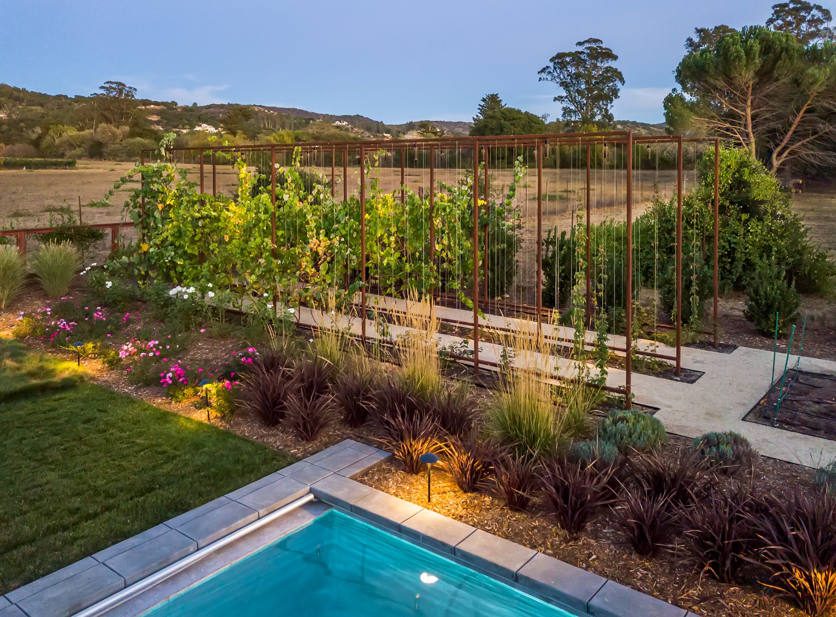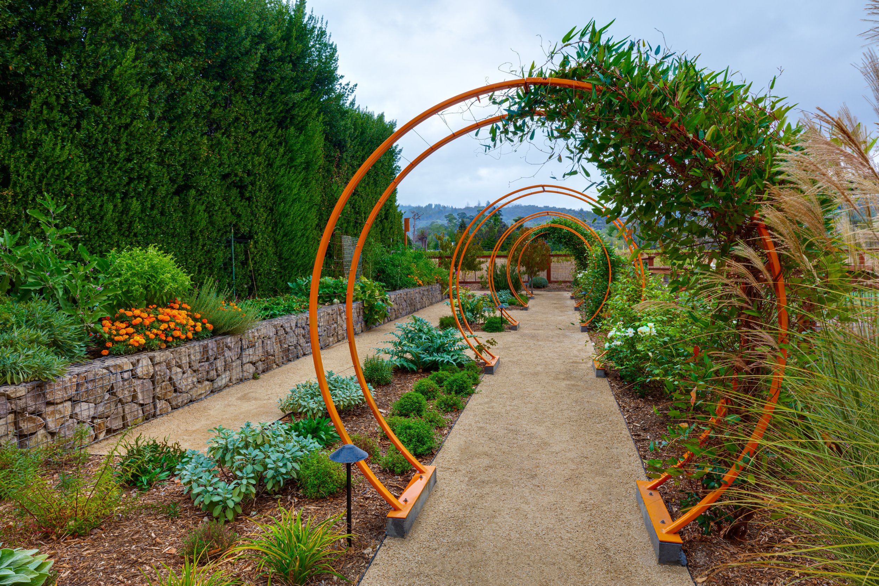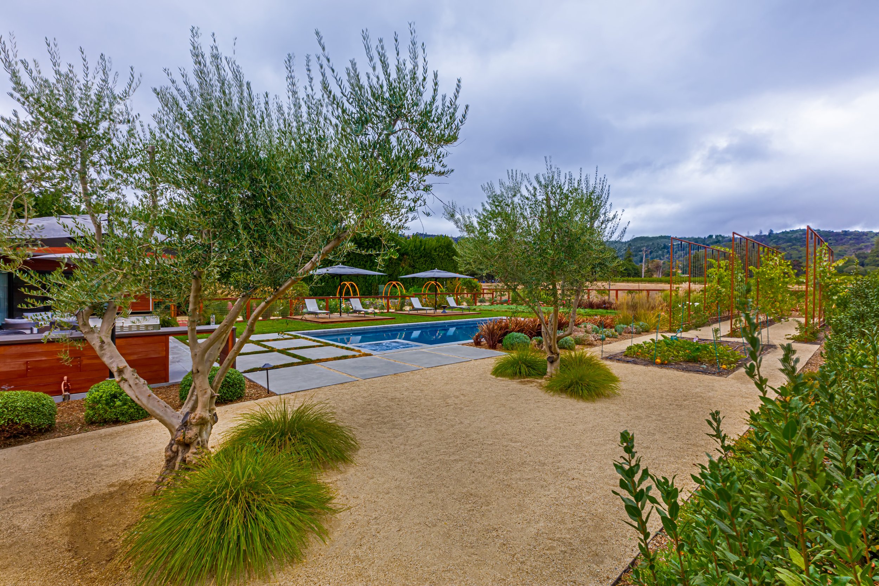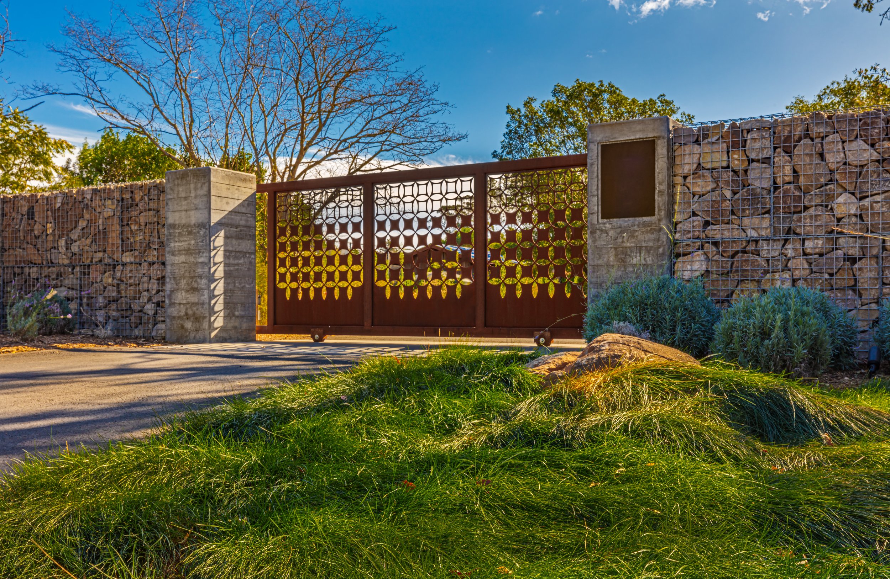Sonoma Green Design
Sonoma, California
Located east of the renowned Sonoma plaza, this 1.3-acre parcel sits adjacent to the historic Bartholomew Park vineyards. Green building inspired, both the newly constructed home and guest cottage have an integrated living roof. The landscape design compliments the contemporary vernacular of the architecture and is driven by the Client’s artistic nature. The arrival to the property navigates through a custom Corten steel auto gate with gabion stone walls. The rear of the property incorporates an ample entertainment patio with firepit and outdoor kitchen just steps from the swimming pool surrounded by lush green lawn. The views of the Sonoma hills beyond are framed by two unique edible gardens – one with colorful hoop trellis’ and the other with a Corten steel trellis for training the tendrils of hops vines.
Our Collaborators: General Contractor: Floyd Construction | Architect: John Swain | Photography: Barry Schwartz
